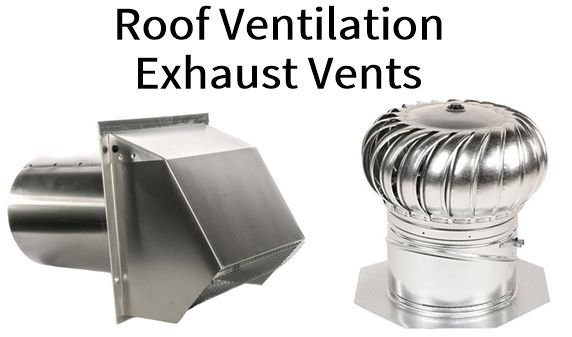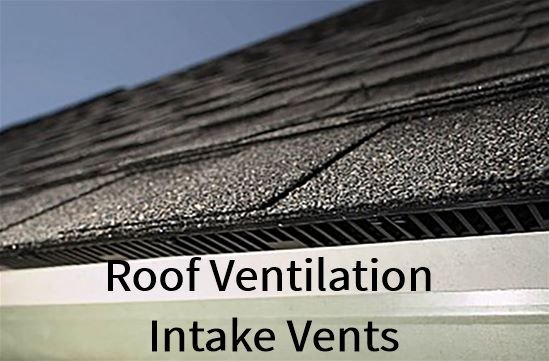Ventilation is an important part of a house. What can you do without it? Your dinner’s cooking scent will linger for days, or that toilet stink will stick like crazy. You may have tens of windows prepared, but they cannot be opened 24/7, right?

Properly ventilated roof ventilation systems are essential for maintaining a healthy, energy-efficient home. That’s why you should pick one (or some) of the best roof ventilation below.
Best Roof Ventilation Methods
There are two main kinds of ventilation: exhaust and intake ventilation. Both of these need to be installed in your house to keep the air circulation ‘balanced’. Not only does the system lets the stinky, dirty air out, but it should also grab some fresh outdoor air to be taken to your house.
Therefore, we cannot just talk about roofing exhaust vents when discussing roof ventilation methods. Let’s discuss the roofing intake vents as well.
1. Exhaust vents
One of the renowned exhaust vents is the ridge vent. This exhaust is typically placed on the roof peak and elongates along the roofline. It probably becomes the most common vent ever installed due to this roof vent placement itself.

At the house’s highest altitude, exhaust vents like ridge vents are crucial for allowing hot air from the attic to escape. This helps maintain a cooler attic and plays a significant role in preventing ice dams during colder months.
Another upside of it is its functional area. Despite being only on the roofline, it has effectively functioned to take out evaporating the house’s large amounts of humidly hot air. Attic ventilation plays a crucial role in ensuring the proper air flow in the attic, preventing issues such as moisture buildup and mold growth.
Proper attic ventilation controls moisture levels and ensures cool air circulation. By expelling hot air and drawing in cool air, these systems help maintain a balanced temperature in attic spaces, which is vital for the overall health of the roofing system.
Other kinds of exhaust vents will involve:
- Off ridge vents
- Box vents
- Roof turbines
- Solar-powered vents
- Electricity-powered vents.
2. Intake Vents
Some of you may have heard of soffit vents. By far, soffit vents are the most commonly used intake venting. Along with ridge vents, it has become the most effective vent combo loved by many. Not only is it practical, but it also comes at a lower price.

Intake vents, such as soffit vents, work with exhaust vents to create a cool air flow into the attic. This airflow is crucial in preventing the buildup of moist air, which can lead to mold and other moisture-related issues in the attic.
While typically exhaust vents are installed upon the roof’s peak, intake vents like soffit vents are placed along the roof eaves. Soffit vents come in two types: individual and continuous ones. Continuous soffits function like ridge vents but are placed along the vents, enabling massive air to pass through.
Individual soffits, made of aluminum – are similar to box vents. Hence, it has spacing from one soffit to another, usually 5-6 feet apart.
Other types of intake vents will include:
- Drip edge vents
- Gable vents
- Over-fascia vents.
Best Roof Vents for Houses
Your exhaust and intake vent preferences may differ from those of another house owner. You may prefer a simple venting system for your house, such as a ridge vent and continuous soffit vent. After all, its price is lower. But another person may say no to such a simple ventilation system.
Read also: How to repair boot on roof vent pipe
It is best to choose your venting system according to your budgeting and needs. You may prefer a roof turbine, but that venting system is inappropriate for a simple suburban house. You may also prefer gable vents, but your roof isn’t a gable one.
Remember, you should also consider its budget matter as well. If you want to pick a combo of the most inexpensive, having a soffit vent and ridge vent is a great choice among all roof vents.
How Many Roof Vents Do I Need?
After knowing the best roof ventilation methods, let’s know how many roof vents you will need for your house.
As a general rule, your roof needs ventilation per 300 square feet, given that your roof has a vapor barrier. If your roof does not have it, then the ratio increases to one roof vent per 150 square feet of ceiling area.
Let’s say that your roof has a width of 1,200 square feet and is ‘equipped’ with a vapor barrier. Then you’ll need 4 roof vents. Then, you can pick any of the best roof ventilation mentioned above.


