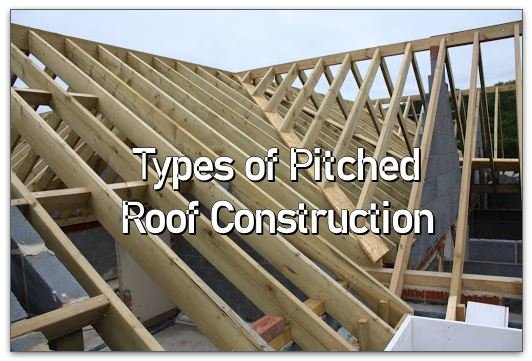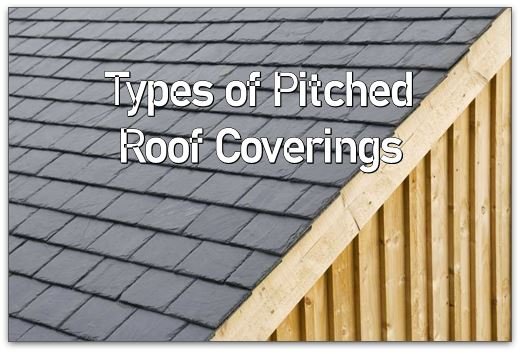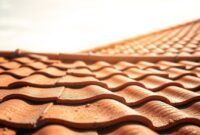The gable roof with downward slopes (commonly parted in the central ridge) is termed a pitched roof. This roof is commonly found in houses. The types of pitched roofs vary from a shape point of view, including designs like the hip roof and gambrel roof.
The construction processes and roofing materials used to build the roof are also diverse. It is a perfect passage if you want to build such a roof for the house.
Different Types of Pitched Roofs
Some of them are usually applied in houses while several others might not.
a. Collar
This roof has a simple structure that includes a ridge beam and rafters. Such roof structures are prone to spreading if they are not given lateral support. A collar tie is usually added to the structure to prevent spreading due to wind uplift. Unfortunately, during renovation, many homeowners tend to take down the collar tie.
b. Couple
This roof also has a simple structure: a ridge beam and rafters. One noticeable characteristic of this room is the absence of lateral support. This may lead to some less-than-desirable qualities, including roof spread. Because of this issue, it is less likely that this roof type will be found than the previous one.
c. Mono-pitched
Just like its name suggests, this roof only has one downward slope. Houses tend to use this roof type as an extension. Typically, the placement is slightly lower than that of the main roof used in the house structure. Sometimes, it is also used to build clerestory windows for open areas in the house like hallways.
d. King post
Among many types of roof pitch with a truss, this is perhaps the most classic one. It is built of two rafters that meet at the top side, while its base is a tie beam that forms a triangle shape. There is a king post as lateral support, which goes from the apex to the tie beam. This roof not only offers strength but also allows lights to get in.
e. Mansard
This roof has a unique shape because on each side (in total, it has four sides), there are two downward slopes. Typically the lower slopes will have steeper angles than the upper ones. This roof type can optimize the use of space underneath it. The space can be used as an attic room. The downside is its high cost both for installation and maintenance.
f. Purlin
This is an improved version of the two classic ones: couple and collar roofs. The main difference is the addition of purlin to the roof structure. Purlin is placed horizontally in the structure. It supports the weight from the sheathing to the roof deck. With its channel or W shape, this structural component helps to distribute loads to other supporting components.
Different Approaches to Constructing Pitched Roofs
Two main approaches are used when constructing pitched roofs. The first one is the cut method, and the second type is called a truss. Due to regulations related to building safety codes, the truss method is more common to be applied. What is the difference between the two methods?

In the cut roof method, the process of constructing the roof occurs entirely on-site. Each roof component, such as rafter, joist, and other structural elements (purlin, collar, and hanger) is built on-site using timber. Adjustments might be made in the process depending on timber size.
This method’s downside is related to safety because there is no way that the stresses can be measured without testing them beforehand.
The truss method is more approachable because the structure is already built by the manufacturer. All you need to do is install the roof on the intended spot and follow the instructions written on the package. This roof had been tested in the factory, and thus, its risk assessment is more comprehensive than if it had been used in the cut roof construction method.
Various Options for Covering Pitched Roofs
Let’s take a look at the following shortlist.

a. Slates
This covering requires expertise to assemble. However, it can accommodate varying types of roof structures, including visually appealing flat roofs.
b. Tiles
Tiles can be made of concrete or ceramics. It is easier to install, but the homeowner needs to purchase the right tiles because each tile product might only cater to one roof.
c. Zinc
It is usually installed to give off a unique industrial look. This covering is longer-lasting but requires plenty of expertise to install.
d. Reed
Certain skills must be owned to install the roofing. It might not last as long as the other coverings on the list, but it has a classic look.
Pitched Roof Structures
Here is the list of what pitched roof is made of.
- Fascia
- Purlin
- Joist
- Batten
- Hip
- Ridge
- Eaves
- Flashing
The homeowner’s choice when it comes to constructing this structure largely depends on several factors: functionality, aesthetics, and location. It is important to consult with an expert about the perfect roofing for a house before making any important decision.


