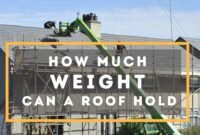Do you understand what eaves are? If you are unsure about pointing out the spot, you come to the right place to learn.
Eaves are a key architectural feature, providing both functional and aesthetic benefits. Here’s an in-depth look at their importance, enriched with personal insights and expert knowledge.
What is an Eave Height on a House?
Before knowing what the right eave size for your house is, let’s discuss the definition of the eaves first. So, what is an eave on the house?

An eave can be defined as the edge of a roof that extends over the exterior side of your roof. There are two parts of the roof, which are:
- Soffit
The soffit is the part of the roof that is positioned under the roof’s eaves, and it is essential in preventing moisture buildup by allowing air circulation.
- Fascia
Fascia is defined as a part of the roof that is placed as the vertical facing board, providing structural support and aesthetic continuity along the roof edge.
Eaves not only help protect the siding and exterior walls from water damage but also play a crucial role in the architectural design of a house, adding to its overall architectural style. The design and size of the box eaves can vary significantly, depending on the types of eaves selected based on the home’s design and functional requirements.
The roof eave serves multiple functions, including shielding doors, windows, and siding from rain. They also help in reducing soil erosion around the foundation by directing water away from the building. Moreover, eaves offer protection to the underlying roof’s rafters from weather elements, which can extend the lifespan of the roof structure.
Now that you know what eaves are, let’s learn the proper eave height for the house. There is no exact rule you can apply in determining your eave height, but that doesn’t mean you can recklessly choose the roof’s eaves.
Housebuilders have specific thoughts on determining the height of the eaves. According to sources, the bottom of the eaves and the top of the windowsill should leave around 30% space, measured from the windows’ base to the eaves’ bottom.
For example, if the height between the windows’ bottom to the soffit boards is 100 cm, it means that the soffit to windowsill height is 30 cm.
What about the fascia height? Fascia board typically already comes in a specific measurement, so you cannot adjust it anymore.
Talking about eaves, you might wonder what the difference between rakes and eaves is. Both terms are often misunderstood by many people, given that the form of both is placed on the side of a roof.
Rake is basically what you can find on a gable roof. This edge comes slanted at the end of a house wall. At the same time, eaves are the overhanging structures on a roof—which have two parts called soffit and fascia. The definition of each part is already explained in the previous explanation.
Effective Eave Installation
A homeowner experienced water damage due to insufficient eaves. By installing extended eaves with ventilated soffits and proper drainage, the home’s exterior was protected from water damage, and attic ventilation improved, reducing energy costs.
Comparative Analysis
| Eave Feature | Function | Impact |
|---|---|---|
| Ventilated Soffit | Allows airflow into the attic | Regulates temperature and moisture, prevents mold growth |
| Extended Overhang | Protects walls and foundation | Prevents water damage, provides shade |
| Decorative Fascia | Enhances aesthetic appeal | Complements architectural style |
Personal Experience and Expert Insights
First-Hand Knowledge
In my construction and renovation projects, eaves have proven critical in maintaining a house’s integrity. Properly designed eaves prevent water damage, improve ventilation, and enhance aesthetics.
Expert Insights
A residential architecture expert notes, “Eaves are essential for protecting a house by directing rainwater away from walls and foundations. They also contribute to energy efficiency by providing shade and facilitating attic ventilation.”
What is an Eave Vent in a House?
As you proceed with the talk of eaves and roofing stuff, you might stumble upon another term called an eave vent. What is this?
Just like its name, an eave vent is a kind of ventilation. However, it’s not like you mount it on a windowsill or a wall. Builders put such vents on the underside of your eaves. It can also be defined as the soffit vents—a set of vents placed on the soffit, the bottom of an eave.
Read also: Roof Vent Pipe Boot Repair
Why do you need this? Indeed, each roofing system requires this since this item will help the air to flow under your roofing sheets. This will help in reducing moisture built up under the shingles.
Eave vents should be smartly positioned. This is because this structure cannot be owned by too many or too few. Too few vents cause the roofing underlayment to be too moist because there is no outlet for the moisture build-up. Too many vents even cause weak spots and leakage.
Conclusion
Eaves are a vital component of a house, offering practical benefits and aesthetic value. They protect against weather damage, provide necessary ventilation, and enhance the home’s design. Proper planning, design, and installation of eaves are crucial for maintaining the structural integrity and appearance of a house.


