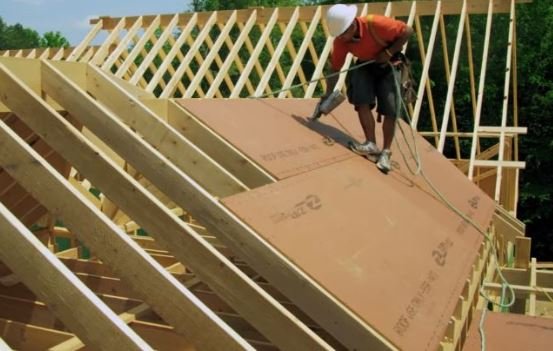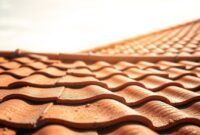Many homeowners are unfamiliar with the structural elements of a house, including what decking on a roof actually entails. Essentially, decking is a crucial component of the entire roofing system. It is built atop trusses that form the primary framework and joists that act as supports, distributing the roof’s weight evenly.
This foundational setup is critical when planning for roof replacement or assessing water damage.
The gaps between the trusses and joists are bridged by the roof decking, a critical flat layer that provides essential protection and insulation between the roof and the interior of the home.
This layer often includes weatherproofing elements such as underlayment and shingles, crucial for protecting your home from the elements and preventing water damage.
What is Decking on a Roof?
The roof deck is the material that sits amongst the trusses and joists as the structural components and the weatherproofing and insulation layers such as coatings, roof materials, layers, etc.

Basically, the roof deck is a section where any other materials of the roofing are placed. The roof deck should be strong and durable enough to support the weight and cope with various conditions.
See Also : What is a Rake on a Roof
Roof Decking Thickness
Besides knowing what is decking on a roof, it is also important to know the typical thickness. The common thickness for roof decking is under ½ inch, or about 7/16 inch, to be exact. It is possible to find 3/8 inch plywood roof decking installed as this measurement once is considered adequate and acceptable. However, it won’t be as sufficient as the ½ inch ones.
Having a 3/8 inch roof decking layer is not a defect to the structure; however, you have to be aware of it as a homeowner. Some regions and states even have specific jurisdiction about being aware of the roof decking thickness from the constructor at the time being if the house is built using the old standards.
Types of Roof Decking
Understanding the types of roof decking, such as plank decking and sheet decking, is essential after grasping the basics of what decking on a roof entails, including its standard thickness. Common materials for roof decking include wood, concrete, cement, and steel, each selected based on the weight they need to support and comply with the International Residential Code.
It depends on the supported weight and affects the material that should be used. Other variables like rain, snow, and air conditioning weight might be added to the calculation.
For residential buildings
Plywood, groove wood, or tongue system is the most typical type used. Wood, in general, is strong enough to hold any roofing material weight, but it might need extra reinforcement for tile material.
For industrial or commercial buildings
Cement, concrete, or steel are more commonly found. The reason is that these buildings usually have larger structures, so they naturally need stronger structures to carry the equipment with more weight on the roof.
Whatever type of roof decking you are planning to use, keep in mind that the matter should be turned over to the professional expert in the roofing system. Having the installation done improperly might have a dangerous impact in the future.
Roof Decking Boards
Moving on to the next part of the roof decking system, the list below will help you understand what decking on a roof board is and several of its types.
Tongue and groove
It is a board in a 2×6 formation that consists of a “tongue” on one of the board’s edges that fits into the “groove” on the edge of a different board. The boards are slid together. It is common to be found in houses without ceilings, in which the boards add architectural elements to the joist.
Plank decking
It comprises planks and shingles that are layered and placed 1 ½ inches from distance between one another. It is most often found in old houses as it is an old decking solution.
Step decking
This roof decking board also consists of distanced planks, but the boards are placed perpendicular to one another. It lets the airflow between the spaces under the shingles. The space between the shingles installed may vary. It is used if you are installing cedar roofing shingles.
Plywood decking
The boards are typically sized around 4×8 ft with plywood materials made from rigid, moisture-resistant, and mature trees. Having knots in the plywood may result in less uniformity.
OSB decking
OSB stands for oriented strand board. OSB decking is the most used roof decking type in modern buildings. The boards are about 16 feet or longer sometimes. The boards are made from interweaved and bonded wood strands created from rigid, moisture-resistant, and small trees.
You may need to learn about what decking on a roof is and its details if you want to replace your decking. Decking replacement doesn’t exactly equal replacing your whole roof. Discussed with professionals and experts in roofing systems to determine how much and what sections of your roof decking need to be refined.


