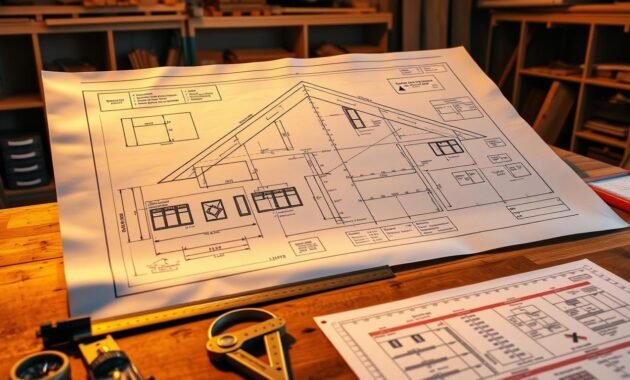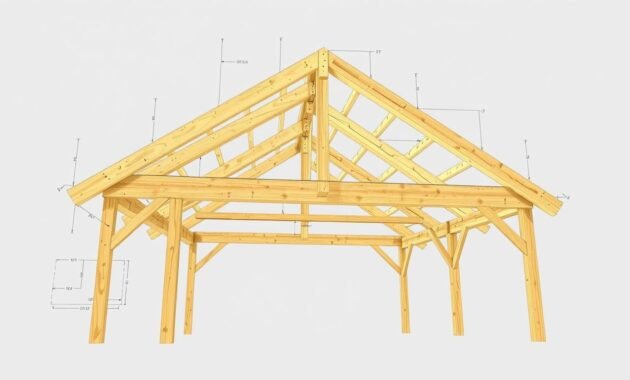Do you have a porch that’s exposed to sun and rain? Many people face the problem of outdoor spaces that don’t offer enough protection. Building a gable porch roof can turn this issue into a beautiful, useful part of your home.
Starting a gable porch roof project might seem scary, but it’s doable with the right help. My guide will show you how to build a diy gable roof. It will make your home look better and keep it safe from the weather.
If you want to improve your home’s look or add a practical shelter, this guide is for you. It will give you the skills and confidence to finish your project well.
Understanding Gable Porch Roof Basics and Design Principles
Planning a porch roof project? Knowing the basics of gable roof design is key. I’ve worked on many roofing projects. I’ve learned that understanding the basics makes the construction smoother and more successful.
Read also: How to Add a Porch Roof to an Existing Roof
Types of Gable Roof Designs
Gable roof designs are versatile for homeowners. The most common types are:
- Classic Symmetrical Triangular Gable
- Side Gable
- Front Gable
- Dutch Gable
- Cross Gable
Essential Components of a Gable Porch Roof
Porch roof framing needs several key components for stability. These include:
- Rafters
- Ridge board
- Roof sheathing
- Support beams
- Roofing materials
Benefits of Adding a Gable Porch Roof
A gable porch roof adds many benefits to your home. It boosts curb appeal, ensures good water drainage, and expands outdoor living space. When choosing roofing materials, think about durability, local climate, and style to get the most from your porch roof.
Remember, proper framing is vital for long-term stability. Always check structural guidelines and consider a licensed engineer for complex designs.
Required Tools and Materials for Your Porch Roof Project
Building a porch roof needs the right tools and materials. I’ll list everything you need for a successful DIY project. Start by getting the essential tools for strong porch roof supports and roof trusses.
Essential Tools You’ll Need
- Circular saw
- Power drill
- Measuring tape
- Level
- Hammer
- Safety glasses
- Ladder
- Square
- Chalk line
Comprehensive Roofing Materials List
Choosing the right roofing materials is key for a lasting porch roof. Here’s what you should get based on current standards:
- Pressure-treated lumber for framing
- Roof decking (1/2-inch plywood)
- Roofing felt
- Asphalt shingles
- Hurricane clips
- 8-penny nails
- Flashing
Buy 10-15% more materials than you think you’ll need. This covers cuts, mistakes, and waste. Home Depot or Lowe’s usually has everything you need for roof trusses and supports.
Budget and Cost Considerations
Material costs are a big part of your budget. Asphalt shingles are the cheapest, at $90 to $100 per square. Metal roofing is more durable but costs $300 to $700 per square. Don’t forget to add extra for tools and professional advice if you need it.
Quality materials and preparation are investments in your home’s future. They protect and increase your home’s value.
Read also: Low Sloped Roof options to fit your need
Planning and Preparation: Permits and Measurements
Before starting your gable roof project, planning is key. You need to prepare well and follow local rules. I’ll show you how to lay the groundwork for a successful porch roof build.

Getting Building Permits and Code Compliance
Building codes can be tricky, but they’re essential. Cities like New York City and Portland, Oregon have rules you must follow. Here’s what to do:
- Contact your local building department
- Review specific zoning laws for porch roof construction
- Submit detailed project plans
- Obtain necessary permits before starting work
Taking Accurate Measurements
Measuring your gable roof pitch accurately is critical. You need to measure the rise and run to ensure proper drainage and structure. Key measurements include:
- Porch width and depth
- Existing roof slope
- Supporting beam locations
- Rafter spacing (typically 16 inches on center)
Creating a Detailed Project Timeline
A detailed timeline is vital for managing your roof project. Break it down into phases, including permit processing, material buying, and weather delays. Create a schedule with extra time for unexpected issues.
Pro tip: Get a structural engineer to check if your home can handle the new porch roof. This step can avoid costly mistakes and ensure your project’s long-term stability.
How to Build a Gable Porch Roof: Step-by-Step Guide
Building a gable porch roof needs careful planning and precise steps. I’ll guide you through the key steps to build a strong and beautiful roof. This will make your home’s exterior look great.
Before you start, make sure you have all the materials and tools you need. The secret to installing roof rafters well is preparation and paying attention to details.
- Prepare the Foundation
- Mark precise locations for support columns
- Ensure level ground for stable installation
- Check local building codes for specific requirements
- Install Support Structure
- Set up sturdy support posts
- Attach ledger board to existing structure
- Use hurricane ties for added stability
- Framing the Roof
- Cut rafters to precise measurements
- Install ridge board
- Space rafters 16-24 inches apart
When learning to build a gable roof, knowing how to install rafters is key. I suggest using metal rafter hangers for a secure connection.
| Roofing Material | Average Lifespan | Cost Range |
|---|---|---|
| Asphalt Shingles | 15-30 years | $3-$5 per square foot |
| Metal Roofing | 40-70 years | $5-$12 per square foot |
| Wood Shingles | 20-25 years | $4-$7 per square foot |
Safety is very important when working on your porch roof. Always wear protective gear. If you’re not sure about any step, it’s best to get help from a professional. Doing it yourself can save 20-30% on labor costs, but you need to be precise for a good job.
Installing Support Structure and Framework
Building a strong porch roof starts with a solid support structure. The base of your project is key to a stable roof. Porch roof supports are essential for a lasting outdoor space.

- Support beam installation
- Header beam attachment
- Rafter plate positioning
Setting Up Support Beams and Posts
The first step is a solid foundation. I dig holes a foot deep for each post, filling with gravel for stability. Pressure-treated lumber is best for these posts, protecting against moisture and decay.
Attaching the Header Beam
The header beam spreads the roof’s weight evenly. I use lag screws and washers to secure it, making sure it’s level. This step is vital for avoiding future problems and keeping the roof strong.
Installing Rafter Plates
Rafter plates connect the support structure to the roof rafters. I measure and mark them carefully for accurate alignment. Proper installation here stops sagging and ensures the roof lasts long.
By following these steps carefully, you’ll build a porch roof that lasts.
Cutting and Installing Rafters and Ridge Board
Installing roof rafters for a gable roof requires precision. I’ll show you how to cut and place rafters for a strong roof frame. The roof’s pitch is key in figuring out how to cut and install these important parts.
To build roof trusses, you need to follow certain measurements. Our example project is a 6 ft. 3/4 in. wide building. Each rafter spans half the width, making it 2 ft. 11 5/8 in. long. The roof’s 6/12 pitch helps set the angle and length of the rafters.
- Measure and mark rafters carefully
- Cut rafters to precise length and angle
- Ensure minimum 1 ½ in. seat bearing on the top plate
- Limit rafter cuts to no more than one-third of the rafter’s width
When attaching rafters, remember these important details:
• The ridge board is 1 ½ in. wide
• Calculate the height above plate (HAP) at 4 in.
• Use the ridge beam depth of 5 ½ in. for proper alignment
Pro tip: For a 20-foot roof, you’ll need about 10 pairs of rafters (20 total). Rafters are usually cut from 2- x 10-inch boards. The exact size depends on the wood type and roof load.
Safety is essential during this process. Always wear proper safety gear, like a safety harness, hard hat, work gloves, and safety glasses when working on roofs.
Conclusion
Building a gable porch roof is a tough but rewarding project. I’ve shown you how to do it, and now it’s time to think about what you’ve learned. With 70% of homeowners seeing more curb appeal, your effort will be worth it.
The DIY gable roof is more than just building. It’s about adding value to your home. Remember, planning and detail are key. Each step, from checking the structure to picking materials, is important. This project could increase your home’s value by 10-15%.
When you finish your porch roof, be proud of yourself. DIY fans know that following a guide helps a lot. Even though it might seem hard, with patience and care, you’ll have a beautiful outdoor area. This will make your home look and feel better.
My last tip? Take your time. Measure twice, cut once, and do each step carefully. Whether you want more outdoor space or a better look, a gable porch roof is a smart choice. It will last for many years.




