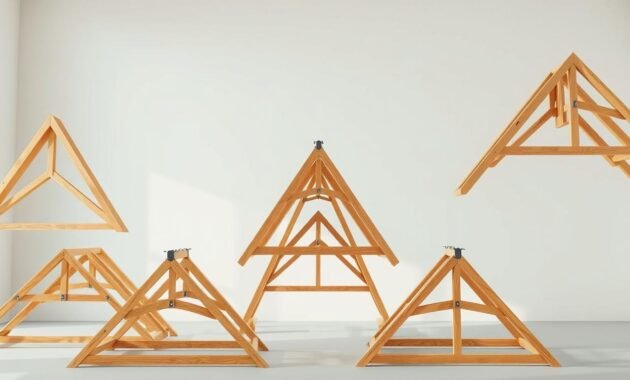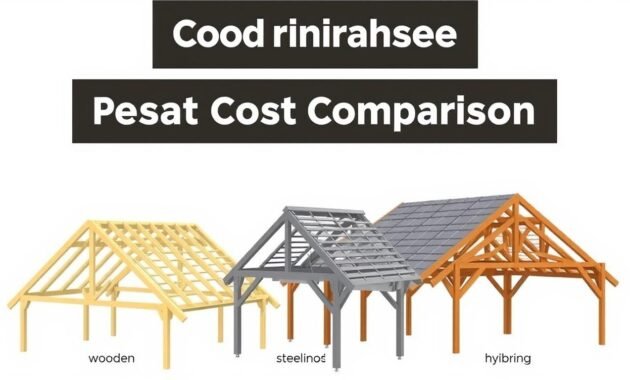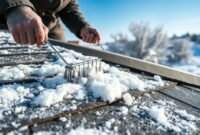Building a reliable roof has always been a challenge for contractors. Traditional methods waste time, increase labor costs, and lead to structural issues. Pre fabricated roof trusses offer precision-engineered solutions, changing how we approach roofing projects.
As a construction professional, I’ve seen a big shift towards truss systems. These prefabrication solutions save a lot of money and ensure strong structures. With pre fabricated roof trusses, builders can install roofs faster, with better strength and quality in both homes and businesses.
I aim to make these advanced truss systems clear, showing their value in modern construction. Whether you’re an architect, contractor, or homeowner, learning about prefabrication will change your roofing approach.
Understanding the Fundamentals of Pre Fabricated Roof Trusses
Roof trusses are key in modern building construction. They provide essential support for buildings all over the United States. These structures are designed to handle complex loads efficiently.
Engineers aim to make trusses strong while using less material. The triangular shape is what makes them so effective.
What Makes Trusses Structurally Strong
Several factors make trusses strong:
- Triangular geometry distributes weight evenly
- Interconnected web of structural members
- Precision engineering that minimizes stress points
Key Components of a Roof Truss System
A roof truss has important parts that work together:
- Top chords: Forming the roof’s slope
- Bottom chord: Providing horizontal stability
- Web members: Connecting top and bottom chords
Basic Truss Functions and Performance
Roof trusses are amazing at handling weight. They move weight from the roof to the walls, making extra space inside. This design makes buildings more open and flexible.
Knowing how trusses work helps builders create safer, more efficient buildings. These buildings can handle different environmental challenges.
Benefits of Using Engineered Truss Systems in Modern Construction
Modern construction has seen a big change with preassembled truss systems. Now, almost 80% of new homes use prefab trusses. This has changed how we design and engineer buildings.
Using prefab trusses brings many benefits to construction. My experience shows they add great value in several ways.
- Accelerated construction timelines
- Significant cost reduction
- Enhanced structural integrity
- Greater design flexibility
Efficiency in construction comes from understanding prefab truss systems. They make building faster and more precise. No need for traditional rafter building.
One big plus is the ability to make open floor plans. Engineered trusses let you span longer without interior walls. This gives architects and homeowners more freedom in design.
Builders should think about these advanced truss solutions. The upfront cost saves money in labor, time, and better structure.
- Reduced on-site labor requirements
- Precision manufacturing
- Consistent quality control
- Minimal waste generation
By using preassembled truss systems, construction pros can improve projects and make clients happier.
Common Types of Roof Truss Designs
Choosing the right truss design is key for a strong and efficient roof. The materials and designs used affect the roof’s performance and durability. Let’s look at the main truss types used in construction.

There are several basic truss designs for different needs. The choice between wood and metal trusses depends on the project’s needs, budget, and location.
King Post and Queen Post Trusses
The King Post truss is a simple, traditional design. It has:
- A central vertical post (king post)
- Two diagonal struts
- Horizontal bottom chord
Queen Post trusses are a bit more complex. They have two vertical posts for more support on wider roofs.
Fink and Howe Truss Configurations
Fink trusses are popular in homes. Their W-shaped web helps distribute loads well and saves materials.
| Truss Type | Typical Span | Best Used For |
|---|---|---|
| King Post Truss | Up to 8 meters | Small residential structures |
| Fink Truss | 8-12 meters | Residential and light commercial buildings |
| Howe Truss | 12-20 meters | Large commercial and industrial spaces |
Specialized Truss Designs for Unique Applications
Some projects need special truss designs. Architects and engineers create custom solutions for challenges like:
- Curved roof trusses
- Multi-pitch roof systems
- Atrium and large open-span structures
Read also: What is Tar Paper and How It Benefits the Roofing System?
Choosing the right truss design is about considering loads, style, and materials. Knowing these options helps make a choice that ensures a strong and lasting roof.
Material Selection and Load-Bearing Capacity
Choosing the right roof truss materials is key for a strong and lasting roof. I’ve learned that knowing how much weight a truss can hold is very important. This helps in designing trusses that work well.
When picking roof truss materials, you usually decide between timber and steel. Each has its own strengths:
- Timber trusses look good and are cheaper
- Steel trusses are stronger and last longer
- Engineered wood products offer a mix of both
Checking the strength of trusses involves looking at several important things. The weight a truss can hold depends on:
- The length of the truss
- The weight it will carry
- The weather it will face
- The building’s design needs
I suggest getting a structural engineer to check your project. They can pick the best materials and design for your needs. This way, you get a strong roof that’s also affordable.
Professional tip: Always choose high-quality materials for your roof. The right materials can make your roof last a long time and stay strong.
Cost Analysis and Budget Considerations for Pre Fabricated Roof Trusses
Knowing the cost of roof trusses is key for any building project. Homeowners and builders can save money by planning ahead. This way, they balance the initial cost with the long-term benefits.

Prefabricated roof trusses save a lot of money. They cost less than traditional framing. This is because they need less labor.
Initial Investment vs Long-Term Value
At first, pre-fabricated roof trusses might seem pricey. But, they offer big savings in the long run. Here are the main financial pluses:
- Less time spent on-site
- Less waste
- Quicker building
- Lower total costs
Labor and Installation Cost Factors
Prefabrication saves money when you look at installation. Traditional framing takes a lot of on-site work. But, pre-fabricated trusses are faster and easier to put in place.
| Framing Method | Labor Hours | Estimated Cost |
|---|---|---|
| Traditional Framing | 40-60 hours | $3,500 – $5,000 |
| Pre-Fabricated Trusses | 8-12 hours | $2,000 – $3,500 |
Material Price Comparisons
Material costs for roof trusses depend on design and project needs. Pre-fabricated trusses often use smaller lumber. This makes them more cost-effective.
By looking at these factors, you can choose wisely. This helps you stay within your budget. It also ensures your roof is strong and lasts long.
Professional Installation Guidelines and Best Practices
Installing roof trusses needs precision and careful planning. As a construction pro, I’ve found that the secret to placing trusses well is in the prep and execution. Preassembled truss systems require special handling to keep them safe and strong.
Read also: Install Zinc Strips for Roof Moss
Before starting the roof truss installation, a detailed site check is key. This first step helps spot any issues and makes the installation smoother. Tips for improving construction efficiency can greatly help your project’s success.
- Conduct a thorough site evaluation
- Verify ground level and foundation stability
- Check equipment and safety gear
- Inspect preassembled truss systems for any transportation damage
It’s vital to handle preassembled truss systems right. Use special lifting tools and follow the maker’s instructions closely. Don’t drag trusses around, as it can harm their structure.
- Use crane or specialized truss handling equipment
- Position trusses carefully with precise measurements
- Secure temporary bracing immediately after placement
- Conduct a detailed post-installation inspection
Safety is always the top priority when installing roof trusses. Make sure your team wears the right protective gear and follows safety rules. By following these professional guidelines, you’ll boost construction efficiency and get a sturdy, lasting roof.
Maintenance and Long-Term Care of Truss Systems
Keeping your roof truss installation in top shape is key. Truss systems are vital and need regular care to last long. I’ll share important maintenance tips to keep your roof trusses strong and sound.
Knowing how to maintain truss systems is essential. It helps avoid expensive fixes and keeps your roof safe. Regular checks are important to spot problems early.
Regular Inspection Requirements
- Do visual checks twice a year
- Look for water damage or moisture
- Check truss connections and fasteners
- Watch for wood rot, warping, or damage
- Make sure truss strength analysis is up to date
Common Issues and Solutions
| Problem | Potential Cause | Recommended Solution |
|---|---|---|
| Moisture Damage | Roof Leaks | Fix roof leaks, improve air flow |
| Connection Weakness | Damaged Fasteners | Change old or broken connectors |
| Structural Stress | Too Much Weight | Spread out weight, strengthen trusses |
Having a solid maintenance plan is vital. By being proactive and fixing issues fast, you can make your truss systems last longer. This keeps your roof safe and sound for many years.
Building Code Compliance and Safety Standards
Understanding building code rules for roof trusses can be tough. But it’s key for keeping buildings safe and strong. Trusses are made to follow strict rules, protecting everyone involved.
Building code rules for roof trusses cover a few main points:
- Load-bearing capacity specifications
- Structural performance requirements
- Material strength standards
- Regional wind and snow load considerations
Read also: Snow Load Roof Pitch
The International Residential Code (IRC) and local building departments have strict rules for truss design. These rules make sure trusses can handle environmental stresses and stay strong over time.
| Code Standard | Primary Focus | Key Requirements |
|---|---|---|
| IRC Chapter 8 | Roof Structural Design | Minimum load-bearing capacity |
| ANSI/TPI 1 | Truss Manufacturing | Quality control standards |
| ASTM Standards | Material Performance | Structural material specifications |
I suggest working with certified engineers and local building inspectors to meet safety standards. You’ll need proper documentation, professional stamps, and detailed plan reviews for full compliance.
Conclusion
Exploring pre fabricated roof trusses shows they’re changing modern building. They offer new ways to build that are flexible and efficient. This is great for both contractors and homeowners.
These roof trusses are a big step up in building tech. Studies show they save a lot of money by cutting down on labor costs and speeding up projects. They also make buildings stronger and reduce waste.
The building world is always changing, and trusses are leading the way. They work well for both homes and big buildings. They’re strong, cost-effective, and offer design options that old ways can’t match.
I’m looking forward to more truss tech advancements. As buildings get more complex and green, trusses will be key. They’re a smart choice for any building project, big or small.




