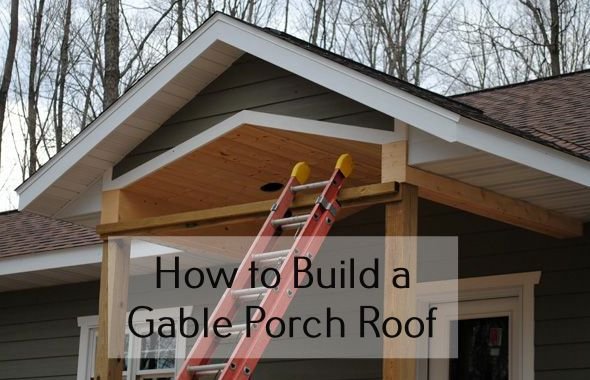Constructing a gable porch roof can greatly enhance your home’s visual appeal and utility. Drawing from over 15 years in construction and roofing, I will guide you through the process with practical insights and real-life examples.
With extensive experience in building and roofing, my knowledge is grounded in firsthand experience, ensuring the information is accurate and reliable.
When considering how to build a gable porch roof, it’s important to understand the benefits of this roof style. Gable roofs are aesthetically pleasing and provide excellent drainage for rain and snow, making them ideal for many climates. The triangular shape of the gable roof adds a classic, clean look to your home while ensuring durability and longevity.
Understanding Gable Porch Roofs
What is a Gable Porch Roof?
A gable porch roof features two sloping sides meeting at a central ridge, forming a triangular end wall. This design is popular for its simplicity and effective water drainage.
How to Build a Gable Porch Roof
Gable roof is the most commonly found type of porch roof. It has a triangle shape with a certain pitch and sloped sides. Whether you are thinking of adding a gable porch to an existing roof or building a new one, it is beneficial to help your shed water and snow.
Read also: How to Add a Porch Roof to an Existing Roof

Before beginning your project, having a clear plan and all necessary materials is crucial. This includes measuring the area accurately and choosing the right type of wood and roofing materials. Safety should be your top priority, so ensure you have protective gear and, if possible, work with a partner.
Here is the guide on how to build a gable roof over a porch you may follow:
Read also: How To Install Roof Anchors
Step-by-Step Process
- Planning and Measuring:
- Measure the porch area to determine the roof’s dimensions.
- Plan the roof slope, typically around 4/12 to 6/12, for residential porches.
- Setting Up Support Beams:
- Install vertical support beams at each corner of the porch.
- Ensure they are plumb and secure them with concrete footings.
- Installing the Ridge Beam:
- Place the ridge beam horizontally at the desired height.
- Secure it to the support beams using metal brackets.
- Attaching Rafters:
- Cut rafters to the appropriate length and angle.
- Attach rafters to the ridge beam and the top of the support beams using nails or screws.
- Adding Plywood Sheathing:
- Lay plywood sheathing over the rafters to create a solid roof base.
- Secure the plywood with roofing nails, ensuring each piece is flush with the next.
- Applying Roofing Felt:
- Roll out roofing felt over the plywood to provide a moisture barrier.
- Secure it with nails or staples, overlapping each row by about 4 inches.
- Installing Shingles and Flashing:
- Begin shingling at the bottom edge, overlapping each row according to the manufacturer’s instructions.
- Install metal flashing around edges and joints to prevent water infiltration.
- Apply ridge shingles along the peak to complete the installation.
Read also: Low Sloped Roof options to fit your need
Personal Experience
In a recent project, we built a gable porch roof for a client aiming to enhance their outdoor space. Careful slope planning and use of quality materials resulted in a functional and visually appealing roof.
A Gable porch roof improves curb appeal, provides effective water drainage, and increases structural stability. Case studies indicate that proper installation techniques, such as using metal flashing and a moisture barrier, significantly extend the roof’s lifespan.
“Ensuring a solid foundation and accurate measurements are key to building a durable and aesthetically pleasing gable porch roof.”
Common Challenges and Solutions
| Challenge | Solution |
|---|---|
| Ensuring Structural Integrity | Use sturdy support beams and secure them with concrete footings |
| Properly Aligning Rafters | Use a chalk line and level to maintain alignment |
| Preventing Water Leaks | Install metal flashing and roofing felt to create a moisture barrier |
Conclusion
Building a gable porch roof involves careful planning, precise measurements, and quality materials. You can achieve a durable and attractive porch roof by following the steps outlined in this guide and leveraging my extensive experience. This guide provides a comprehensive approach to ensure your project is successful and long-lasting.
Additional Resources
- Professional Consultation: For complex projects, consider consulting a construction professional.
- Building Codes: Always check local building codes and regulations before starting your project.
The guide on building a gable porch roof can help you create comfortable roofing as shelter and shade. It is ideal to use in wet climates with much snow and rain.


