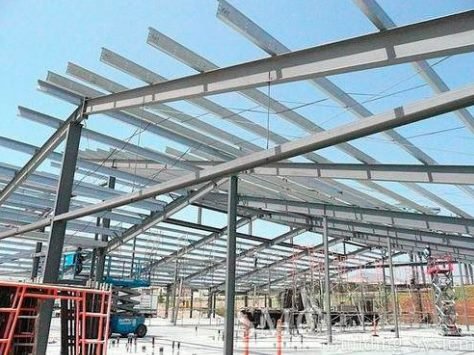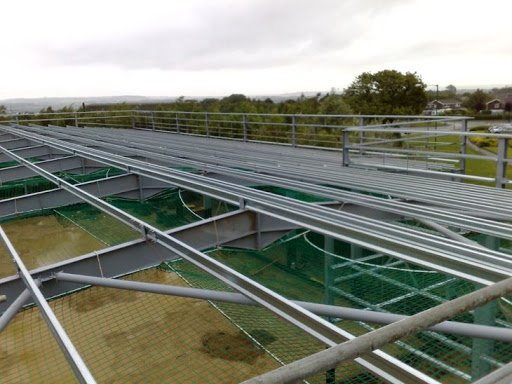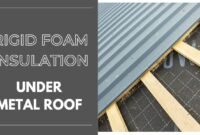Understanding the proper spacing for metal roof purlins and rafters is essential for the stability and durability of any roofing project. Purlins, key structural components, provide necessary support to the roof and help distribute loads efficiently.
This guide will provide detailed insights into the types of purlins, materials used, and the importance of correct spacing, ensuring a strong and lasting roof structure.
With years of experience in roofing and structural engineering, I bring in-depth knowledge to this guide. My expertise is rooted in practical, hands-on experience and a strong educational background in civil engineering. This article provides accurate, unbiased, and up-to-date information to help you with your roofing projects.
Understanding Purlins in Metal Roofing
What are Purlins?
Purlins are horizontal beams that support the roof deck, transferring loads to the primary structural framework. They are essential for maintaining the stability and integrity of the roofing system.

Types of Purlins
| Type of Purlin | Description |
|---|---|
| C Purlins | Shaped like the letter ‘C’, commonly used in walls and floors for structural strength and easy installation. |
| Z Purlins | Shaped like the letter ‘Z’, used for strong overlaps and added stability. |
| Sigma Purlins | Have a complex shape used for specific structural requirements. |
Materials
Purlins are primarily made from cold-formed steel, which is lightweight yet strong. They are often galvanized to protect against corrosion, ensuring durability even in harsh conditions.
Importance of Correct Purlin Spacing
Metal Roof Purlins Spacing
The spacing of purlins is critical for the stability and performance of a metal roof. Proper spacing ensures the roof can withstand various loads, including wind and snow. A common purlin spacing is around 4 inches for lightweight materials like aluminum.
For heavier materials like gauge steel, spacing can be up to 4 feet. Typical spacing for residential and commercial buildings ranges from 1 to 2 feet.
Factors Influencing Purlin Spacing
- Roofing Material: Thickness and type of material affect spacing requirements.
- Climate Conditions: Areas with high wind or snow loads require closer purlin spacing.
- Roof Design: Overall design and structure influence spacing decisions.

Installation of Purlins
Preparation and Inspection
Before installation, ensure the framework is level and aligned. Make necessary adjustments before proceeding.
Installation Process
- Alignment: Ensure purlins are aligned with rafters.
- Attachment: Securely attach purlins to rafters for a robust framework.
- Spacing: Follow the manufacturer’s guidelines for optimal stability and load distribution.
Rafter and Purlin Combination
Using a combination of rafters and purlins is common in metal roofing. Rafters run from the ridge to the walls, providing primary support, while purlins run parallel to the ridge, offering additional support.
Determining Rafter Spacing
Importance of Rafter Spacing
Rafter spacing is as crucial as purlin spacing. It affects the overall strength and durability of the roof.
Read also: How to Overlap Metal Roofing?
Common Measurements
Common rafter spacing measurements include 16 inches, often used in residential construction, and 24 inches, used in both residential and commercial construction for wider roofing panels.
Factors Affecting Rafter Spacing
- Width of Roofing Panels: Wider panels require greater spacing between rafters.
- Load Requirements: Higher load requirements due to environmental conditions necessitate closer rafter spacing.
Conclusion
Correct metal roof purlins spacing and rafter distance are essential for a stable and durable roofing structure. Understanding the types of purlins, their materials, and the factors influencing their spacing will ensure a well-supported and long-lasting roof. Always refer to the manufacturer’s guidelines and consider the specific needs of your project to achieve the best results.
By following these guidelines and leveraging my expertise, you can confidently undertake your metal roofing project, ensuring a high-quality and reliable roof structure.


